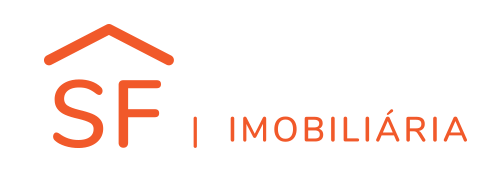NEW 2 bedroom apartment in Ermesinde, Valongo Valongo, Ermesinde
- Apartment
- 2
- 2
- 77 m2
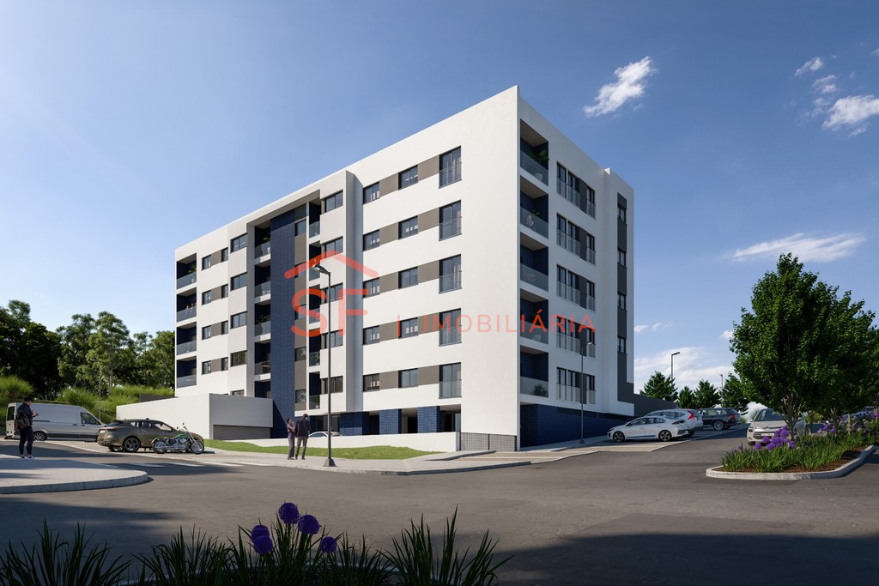
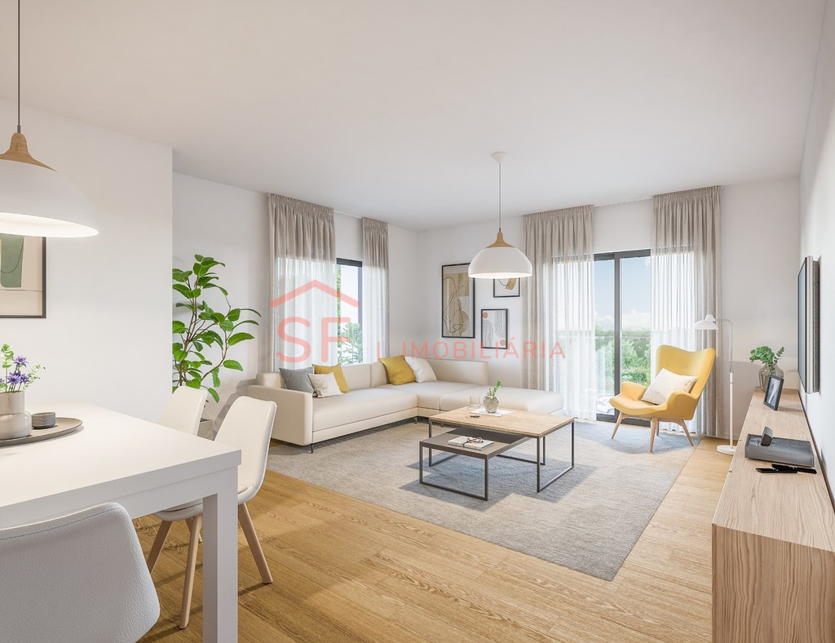
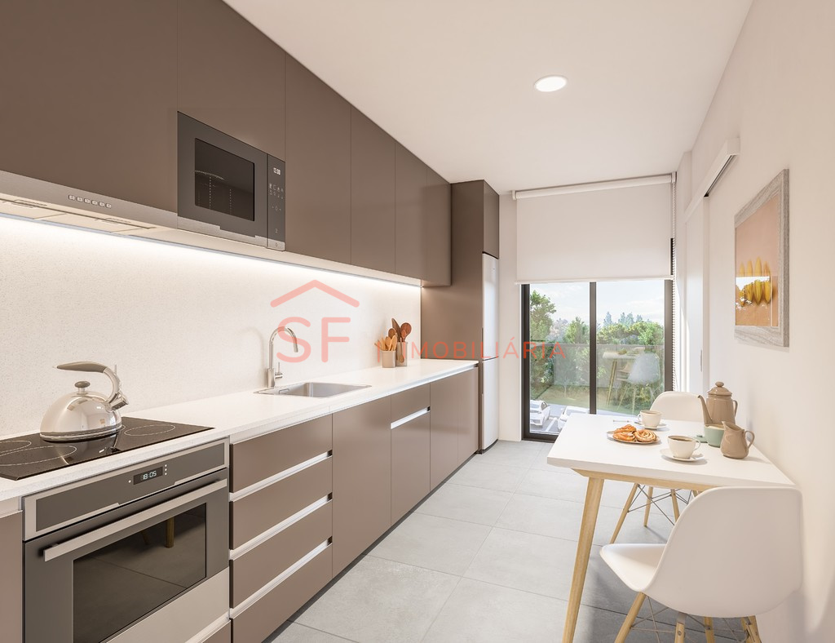
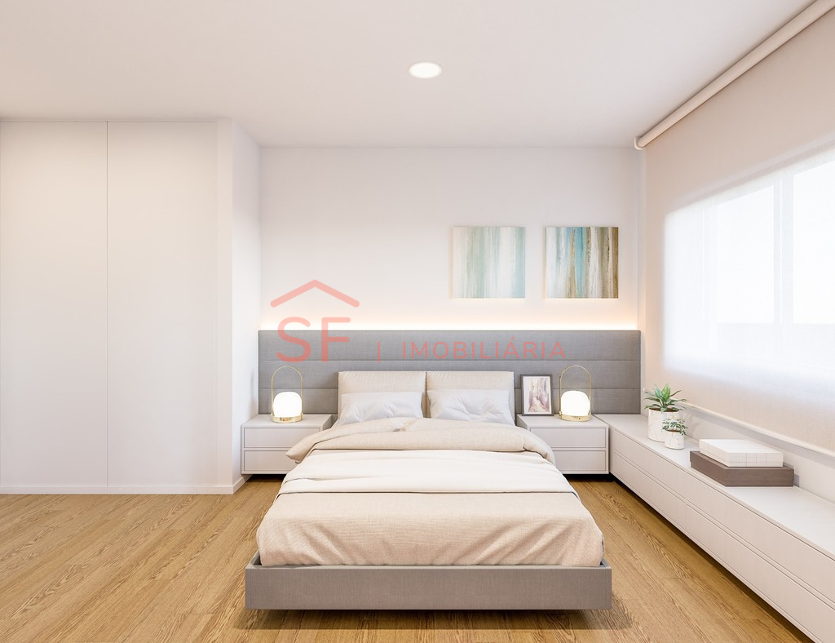
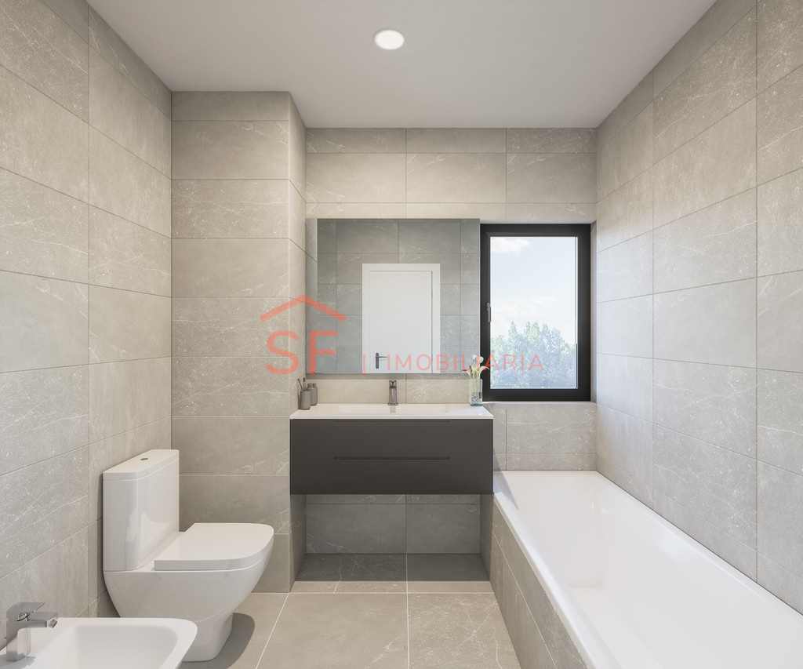
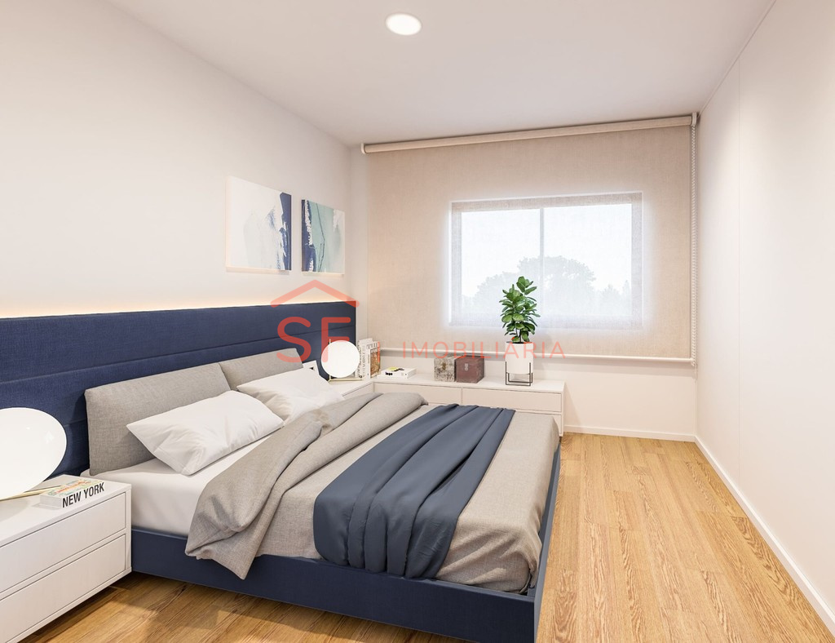
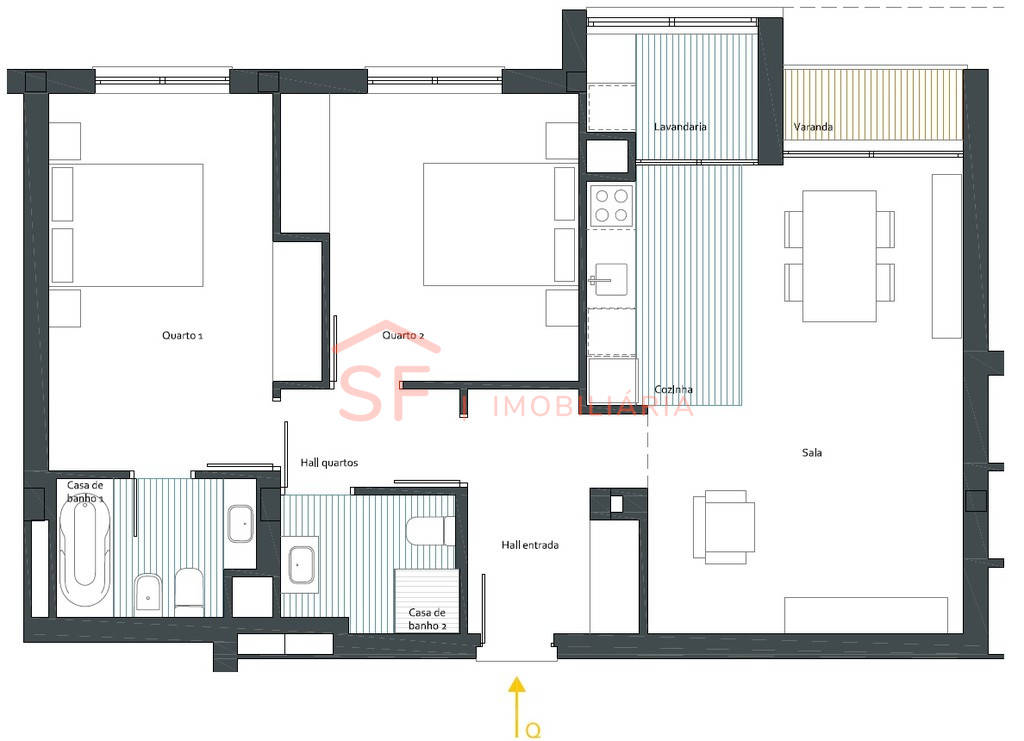
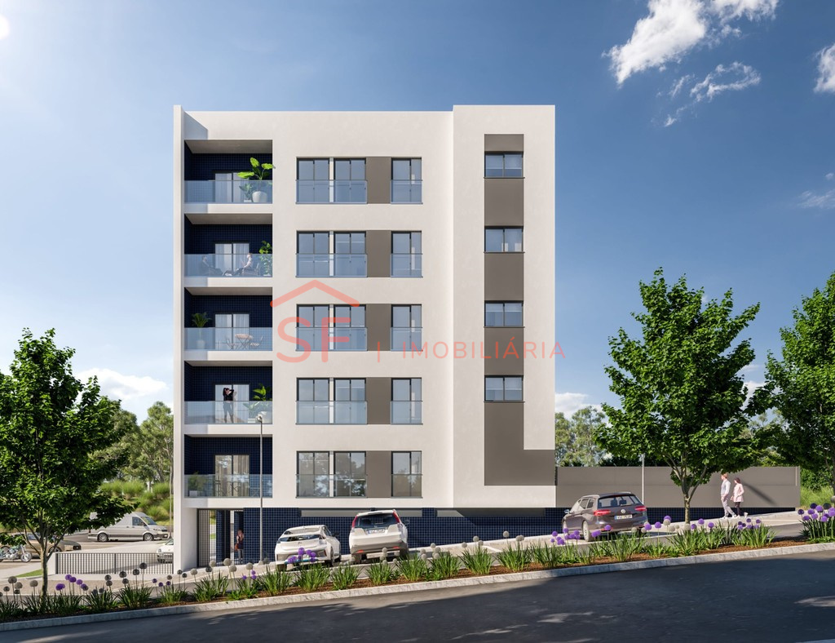
Description
City Concept Evolution is a building with a contemporary style that presents itself as an updated and improved version of the City Concept building, making it even more attractive and unique.
Its location is perfect for those who love the pace of the city and at the same time want to enjoy the benefits of living in a residential area. With transport at the door and direct access to the highway, City Concept Evolution is 17 kilometers from the center of Porto and 8 kilometers from Hospital de São João.
Within a radius of 3 kilometers there are all kinds of services necessary for everyday life: supermarkets, schools, educational and sports centers (municipal swimming pool, football school, tennis club, etc.), banks, medical centers, pharmacies, veterinary clinics and leisure and restaurant areas, etc.
City Concept Evolution is a development in which you can choose 2 or 3 bedroom apartments, having a dynamic profile with different types of space, which adapt to more traditional people, who prefer the tranquility of their individual kitchens or those who like the permanent socializing with family and friends, which you can enjoy in your open space room, on your terrace or balcony.
Evolved design and finishes make these apartments into homes that optimize the daily lives of those who inhabit them.
2 bedroom apartment on the 2nd floor with:
- Entrance hall;
– Large open space living room with kitchen and access to balcony;
– Furnished and equipped kitchen with integrated appliances such as: dishwasher, oven, microwave, ceramic hob and fridge;
- 1 complete bathroom;
- Access hall to the rooms;
- 1 suite with built-in wardrobe and full suite bathroom;
- Bedroom with built-in wardrobe;
– 1 parking space;
– Garages prepared for charging electric cars;
– Balcony with 1.75 m2;
– False ceilings with lighting;
– Video intercom;
– Electric towel rails in the WC's;
– Electric blinds;
– Heat pump and fan coils inside (floor models) for DHW and air conditioning (hot/cold);
– 2 Elevators.
Available fractions:
1st floor
- T2 – 76.7 m2 1 parking space – €204,091 (Fraction G)
- T2 – 76.7 m2 1 parking space – €204,091 (Fraction H)
2nd floor
- T2 – 76.7 m2 1 parking space – €207,412 (Fraction N)
- T2 – 67 1.75 m2 (balcony) 1 parking space – €201,322 (Fraction P)
- T2 – 67.3 1.75 m2 (balcony) 1 parking space – €201,322 (Fraction Q)
3rd floor
- T2 – 76.7 m2 1 parking space – €210,180 (Fraction T)
- T2 – 67 1.75 m2 (balcony) 1 parking space – €204,091 (Fraction V)
4th floor
- T2 – 76.7 m2 1 parking space – €213,502 (Fraction Y)
- T2 – 76.7 m2 1 parking space – €213,502 (Fraction Z)
Completion date September 2024.
Characteristics
- Reference: SF22-14
- State: Construction
- Price: 215.000 €
- Living area: 77 m2
- Área bruta: 87 m2
- Rooms: 2
- Baths: 2
- Construction year: 2022
- Energy certificate: B-
Divisions
Location
Contact
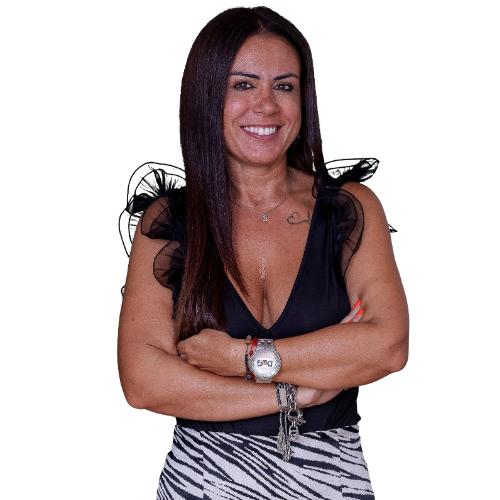
Sofia FreitasPorto, Vila Nova de Gaia
- Sofia Freitas
- AMI: 19131
- [email protected]
- Av. Professor Orlando Ribeiro, 4400-667 VILA NOVA DE GAIA
- +351 916 728 888 (Call to national mobile network) / +351 910 932 509 (Call to national telephone network)
- +351916728888
